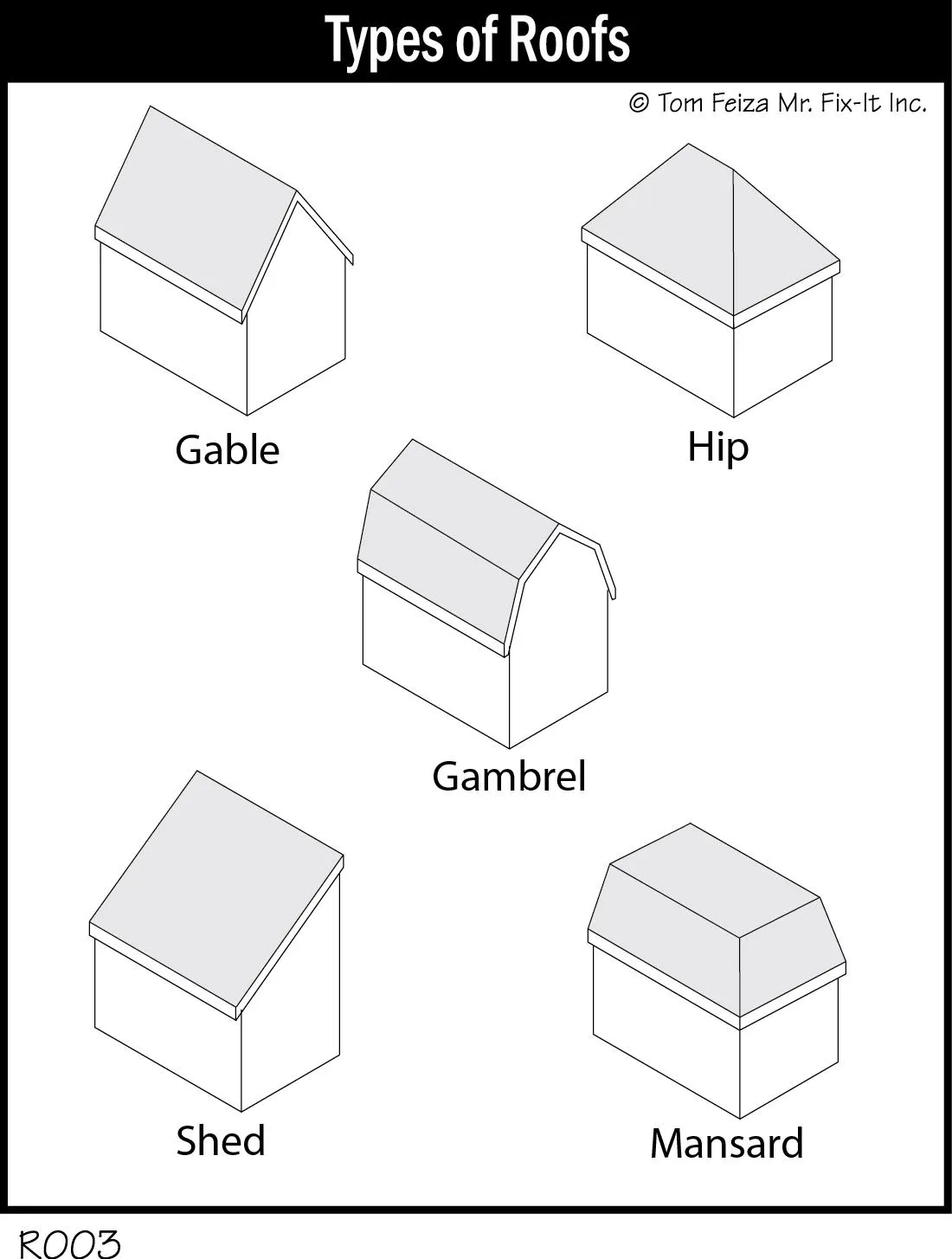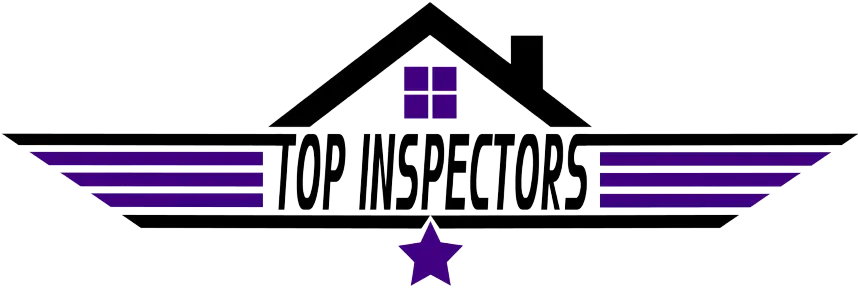Blog Posts

Strength and Style: Protecting Your Florida Home Through Design
Strength and Style: Protecting Your Florida Home Through Design
When it comes to roofing options for homes in Florida, both strength and style play a crucial role. Let’s dive into how different roof shapes contribute to both the structural integrity and aesthetic appeal of homes in the Sunshine State.
What are the Different Types of Roof?
Roof shape, also known as roof geometry, is a critical aspect of any home, especially in Florida. You might wonder why it matters so much. Well, during home inspections, particularly Wind Mitigation inspections, we often get asked about the significance of roof shapes. Let's dive into why roof geometry is important and explore the common types of roof shapes in Florida, along with their pros and cons.

Why Does Roof Shape (Geometry) Matter?
In Florida, the shape of your roof can make a significant difference during high wind or hurricane season. Different roof shapes exhibit varying levels of resilience against intense weather conditions, providing better or lesser protection for your home. Knowing the strengths and weaknesses of each roof type can help you make informed decisions about your home.
Gable Roof
A gable roof is a pitched roof that resembles an “A” shape, sloped on two sides, and open at both ends. Common roofing materials for gable roofs include asphalt shingles, clay/cement tiles, and metal. Gable roofs are relatively affordable to replace due to their smaller surface area and are excellent at shedding water if they have a steep enough pitch.

Pros:
Cost-effective
Good water drainage
Cons:
Can be vulnerable to high wind or hurricane damage
From a stylistic standpoint, gable roofs offer versatility. They can be tailored to both modern and traditional designs, allowing for additional attic space or vaulted ceilings inside the home. This not only adds to the aesthetic appeal but also enhances the functionality of the interior space.
Hip Roof
A hip roof is a pitched roof that doesn’t open on the ends, resembling a flattened pyramid. This shape is robust and aerodynamic, meaning the wind typically passes around it with minimal impact. Common materials include asphalt shingles, clay/cement tiles, and metal.

Pros:
Highly durable
Excellent wind resistance
Cons:
More expensive to replace due to larger surface area
Hip roofs are often associated with more classic and upscale home designs. Their symmetrical shape offers a clean, polished look, making them a popular choice for those looking to add an air of sophistication to their property. Moreover, hip roofs can support intricate architectural details such as dormers or rooflines that add character.
Flat/Low Slope Roof
Though less common, flat and low slope roofs are present in some Florida homes. Materials for these roofs can include built-up roofing, tar and gravel, rolled roofing, and various membranes. Flat roofs are convenient for walking and easy to add features like solar panels.

Pros:
Easy to traverse
Cost-effective replacement
Cons:
Prone to water pooling
Requires excellent sealing and some slope to avoid water issues
Flat roofs contribute to a sleek, contemporary aesthetic, ideal for modern architectural styles that favor clean lines and minimalistic designs. The additional outdoor space they provide can be used creatively, offering homeowners the ability to design rooftop gardens, lounges, or even solar panel installations.
Shed Roof
Originally designed for farm sheds, shed roofs (or skillion roofs) are like half a gable roof with one long slope. They are great for achieving solar potential if correctly built.

Pros:
Good for solar panels
Simple design
Cons:
Vulnerable to wind damage
Limited protection in harsh weather
Shed roofs offer a sleek, modern appearance that can give your home a minimalist and contemporary look, making them popular in modern architectural designs.
Gambrel Roof
Also known as barn roofs, gambrel roofs have two different slopes like a gable roof and offer great potential for a second story. Common materials are asphalt shingles, clay/cement tiles, and metal.

Pros:
Ideal for additional stories
Unique aesthetic
Cons:
Requires consistent maintenance
Susceptible to wind damage
Gambrel roofs evoke a charming, rustic aesthetic generally associated with traditional barn-style homes and countryside living, adding character and a classic appeal.
Mansard Roof
Similar to gambrel roofs, mansard roofs have two different slopes but are usually four-sided. They combine the benefits and drawbacks of both low-pitched and pitched roofs.

Pros and Cons:
Not common in Florida
Offers varied structural benefits and challenges
Mansard roofs provide a sophisticated European flair, often seen in French architecture, which can add elegance and a stately presence to your home.
In conclusion, there are many roof shapes, but the ones discussed here are the most common in Florida. Sometimes, different roof shapes are combined in one house. If your roof isn't one of the stronger shapes, don’t worry! There are always ways to enhance its strength to withstand Florida's beautiful yet unpredictable weather.
Stay safe, and don't hesitate to reach out for a Wind Mitigation inspection to ensure your home is well-prepared!
Schedule Now

